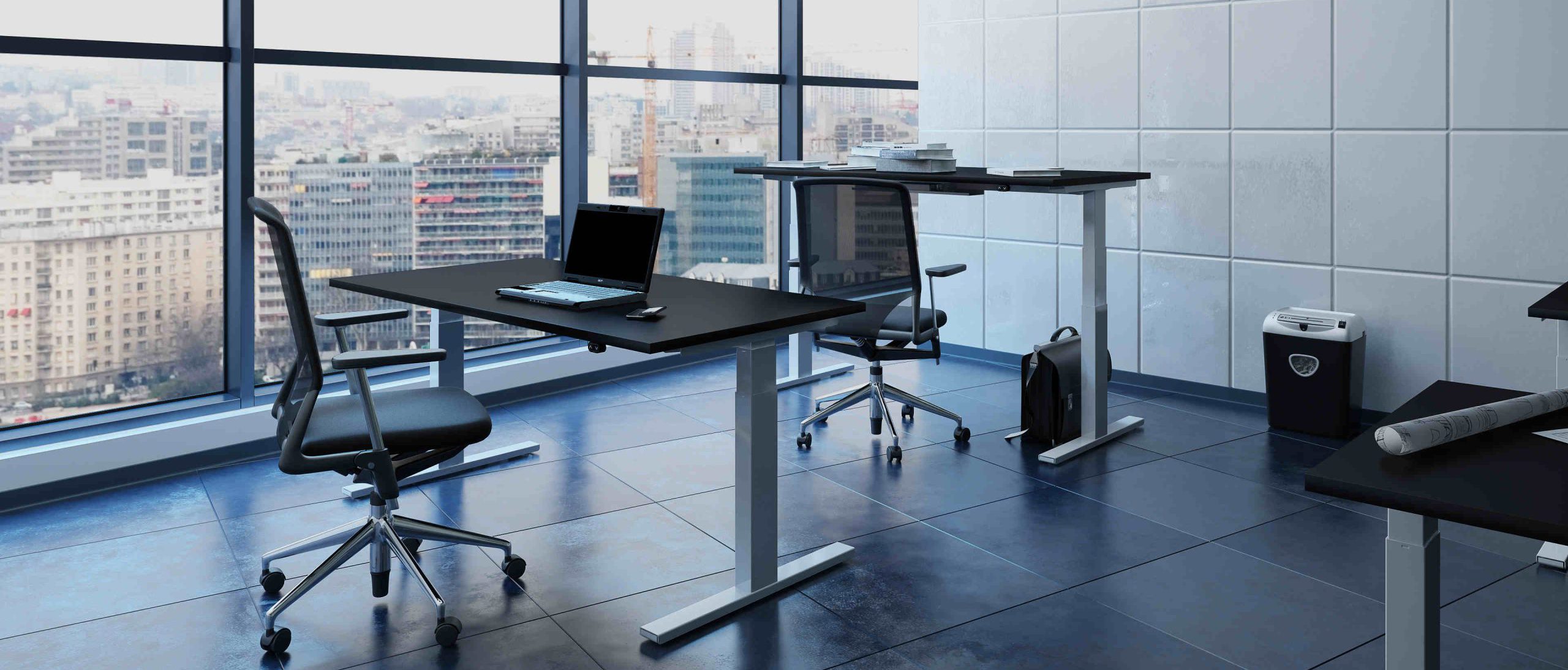Gas sprung, electronic or manual? Choosing a height adjustable desk
Kitchen organisation hacks
Electrical Safety in the office
Office design to future proof your office
Hole saw for hire service
Harness that ‘back to school’ feeling when you’re back to work with these office hacks
Choosing the kitchen storage system for your space
Novel desk legs and why you need them
The real reason extendable tables are more popular than ever
The popular extending table that’s perfect at any height
The optimal desk design for the modern office
Modern office desk design is all about collaboration and space maximisation.
It’s only been a few short years since Covid forced people to work from home wherever possible. During this time, many offices chose to downsize to reduce outgoings on offices that were sitting empty.
However, over the last couple of years, employees have felt the lack of interaction and collaboration, and employers are starting to feel the silo effect. Staff working from home may have a quieter working environment, but not always. And being based at home drains much of the ‘blue-sky thinking’ magic that happens during transitional interactions in the corridor, or beside the watercooler. Employers are encouraging their staff back into the office. However, it’s looking unlikely that working from home will ever be the exception again.
Hybrid working is the resulting solution with staff working partly from home and partly from work. However, with such uncertainty around office occupation, those renting offices are unlikely to ever move back to the square footage they used to occupy. Therefore, it’s up to clever modern office design to enable employers to accommodate as many team members as possible working from the office, without increasing desk space.
Embracing back to back desks
Back to back desks offer optimal workspace within a limited office area. With workstations facing each other, and the opportunity for further workstations on the end of the desk bank, this configuration supports team collaboration at the desk.
Desk dividers and desk screens make it possible for those spending more time on the phone to have the privacy and noise-reduction screens they need. As several workstations can be positioned along each desk side, the space that would otherwise be used for walkways between standalone desks can provide a further couple of workstation spaces.
It is recommended that, in a small office, aisle widths are 750mm. For a medium office, these width recommendations increase to 900mm and for a large office, a width of 1,500mm is considered preferable.
A scale drawing will help you to work out the most efficient way to lay out your desks without losing too much space to access aisles. The best layout to make the best use of aisle space may be to have a bank of desks down one wall, and one down the opposite wall with a face-to-face bank of desks down the middle. This configuration enables you to optimise the use of your two compulsory aisles.
With back to back desks, there are several considerations you will need to take into consideration.
1) Access to power points
Not only critical for PCs and laptops, if your team members have a charge point nearby for phones, iPads and laptops it’ll make their office-based work time more efficient. By using desk grommets or pop-up power sockets, you can ensure each employee has ample access to charging points, and make your office a safer environment, in compliance with health and safety regulations, by eliminating the need for trailing cables.
2) Need for screens
Consider the work being carried out. If you embrace hot desking in the office, then making available some desks that have divider screens can be a great way to reduce office noise and provide a degree of privacy. This facility is important for employees who may need to spend their time making calls. At Box 15, we have desk divider screens that clip onto the desk, so can be retrospectively fitted with desk clamps or removed again if not needed.
3) The need to manage your cables
If you’re running cables along a bank of desks, cable management becomes essential to avoid colleagues from tripping or catching cables, potentially damaging the cables or devices or even injuring themselves. For more tips on how to manage your cables effectively to keep your office safe, visit our blog ‘How to plan your office cable management’.
For more information on any of the products mentioned in our blog, please call us on 01295 565001 or chat with our friendly advisors online.
Recent blogs
-
Merry Christmas from BOX15
-
Gas sprung, electronic or manual? Choosing a height adjustable desk
-
Kitchen organisation hacks
-
Electrical Safety in the office
-
Office design to future proof your office
-
Hole saw for hire service
-
Harness that ‘back to school’ feeling when you’re back to work with these office hacks
-
Choosing the kitchen storage system for your space
-
Novel desk legs and why you need them
-
The real reason extendable tables are more popular than ever










